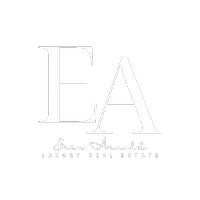16380 Moss Haven Lane Frisco, TX 75033

UPDATED:
Key Details
Property Type Single Family Home
Sub Type Single Family Residence
Listing Status Active
Purchase Type For Sale
Square Footage 3,025 sqft
Subdivision Estates At Rockhill Ph I
MLS Listing ID 21071650
Style Traditional
Bedrooms 5
Full Baths 4
HOA Fees $1,050/ann
HOA Y/N Mandatory
Year Built 2020
Annual Tax Amount $13,476
Lot Size 8,363 Sqft
Acres 0.192
Property Sub-Type Single Family Residence
Property Description
Welcome to 16380 Moss Haven Lane—an elegant 5-bedroom, 4-bath residence built by UnionMain Homes in 2020, offering est 3000 sq ft of thoughtfully designed living space. Nestled in the sought-after Estates of Rockhill and zoned to top-rated Frisco ISD schools, this home is ideal for families seeking comfort, style, and functionality. 2 bedrooms downstairs and 3 bedrooms upstairs.
Step into an open-concept layout featuring tile flooring that flows seamlessly from the gourmet kitchen to the dining and great rooms. The chef's kitchen boasts granite countertops, a center island, and a walk-in pantry with stainless steel appliances. The main-floor primary suite features a spacious walk-in closet and a luxurious en-suite bath with a double vanity and a soaking tub.
Upstairs, enjoy an upgraded media room perfect for movie nights or entertaining. The extended outdoor living area and oversized lot offer ample space for relaxation and customization. Additional highlights include a 3-car garage, decorative lighting, high-speed internet availability, and a covered patio with a sprinkler system.
Located just minutes from Panther Creek Parkway and FM 423, this home seamlessly blends suburban tranquility with convenient access to shopping, dining, and major highways.
Location
State TX
County Denton
Community Community Pool, Community Sprinkler, Curbs, Park, Playground, Sidewalks
Direction Google Maps works great for this location
Rooms
Dining Room 1
Interior
Interior Features Cable TV Available, Decorative Lighting, Eat-in Kitchen, Flat Screen Wiring, High Speed Internet Available, Kitchen Island, Open Floorplan, Pantry, Walk-In Closet(s), Wired for Data
Heating Central, Gas Jets, Zoned
Cooling Ceiling Fan(s), Central Air, Electric, Zoned
Flooring Carpet, Ceramic Tile, Simulated Wood
Appliance Dishwasher, Disposal, Gas Range, Gas Water Heater, Microwave, Vented Exhaust Fan, Water Filter, Water Purifier, Water Softener
Heat Source Central, Gas Jets, Zoned
Laundry Electric Dryer Hookup, Gas Dryer Hookup, Utility Room, Full Size W/D Area, Stacked W/D Area
Exterior
Exterior Feature Covered Patio/Porch, Private Yard
Garage Spaces 3.0
Carport Spaces 3
Fence Back Yard, High Fence, Wood
Community Features Community Pool, Community Sprinkler, Curbs, Park, Playground, Sidewalks
Utilities Available Cable Available, City Sewer, City Water, Community Mailbox, Concrete, Curbs, Sidewalk, Underground Utilities
Roof Type Composition
Total Parking Spaces 3
Garage Yes
Building
Lot Description Corner Lot, Sprinkler System
Story Two
Foundation Slab
Level or Stories Two
Structure Type Brick,Radiant Barrier
Schools
Elementary Schools Miller
Middle Schools Wilkinson
High Schools Panther Creek
School District Frisco Isd
Others
Ownership Guggilla
Acceptable Financing Cash, Conventional, FHA
Listing Terms Cash, Conventional, FHA
Special Listing Condition Right of First Refusal, Utility Easement

GET MORE INFORMATION





