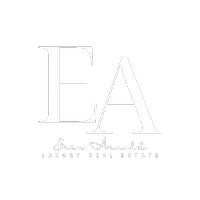1306 Andrew Court Lewisville, TX 75056

UPDATED:
Key Details
Property Type Single Family Home
Sub Type Single Family Residence
Listing Status Active
Purchase Type For Sale
Square Footage 4,070 sqft
Subdivision Meridian Add Ph 2A & 2B
MLS Listing ID 21069472
Style Traditional
Bedrooms 4
Full Baths 4
HOA Fees $238/ann
HOA Y/N Mandatory
Year Built 2008
Annual Tax Amount $12,681
Lot Size 0.297 Acres
Acres 0.297
Property Sub-Type Single Family Residence
Property Description
From the moment you enter, you're greeted by a sweeping curved staircase and soaring ceilings, crown molding and rich hand-scraped hardwood floors. With multiple living spaces and a formal dining room it is an entertainer's dream!
Easily work from home with TWO dedicated office spaces (one up, one down), a spacious game room, and a main-level media room perfect for movie night, game day, or an in-law suite with adjacent full bath.
The expansive living room is filled with natural light and flows into the open-concept chef's kitchen, complete with granite countertops, stainless steel appliances, gas cooktop, double ovens, custom cabinetry, and a generous island for gathering. A cozy gas fireplace adds warmth to the inviting layout.
The private primary suite includes a sitting area, updated spa-like bath, soaking tub, walk-in shower, dual vanities, and a custom closet system. Upstairs, you'll find three more spacious bedrooms—all with walk-in closets—and a large flex or game room.
Step outside the peaceful covered patio and expansive, pool-sized backyard. Enjoy nearby access to East Hill Park with walking trails, a playground, and open green space.
Centrally located with quick connections to major employers and shopping destinations including Toyota HQ, JPMorgan Chase, The Star, Legacy West, Grandscape, & Stonebriar Centre. Lake Lewisville and Pier 121 Marina are just minutes away for boating, kayaking, and lakeside fun.
Listed $48K below the 2025 Denton Co appraised value—this is an incredible opportunity in a prime location.
Location
State TX
County Denton
Direction Use GPS for Turn by Turn directions
Rooms
Dining Room 2
Interior
Interior Features Cable TV Available, Decorative Lighting, Granite Counters, High Speed Internet Available, Loft, Open Floorplan, Pantry, Sound System Wiring, Walk-In Closet(s)
Heating Central, Natural Gas
Cooling Ceiling Fan(s), Central Air, Electric
Flooring Carpet, Ceramic Tile, Hardwood
Fireplaces Number 1
Fireplaces Type Gas, Gas Logs
Appliance Dishwasher, Disposal, Electric Oven, Gas Cooktop, Gas Water Heater, Microwave, Double Oven, Tankless Water Heater
Heat Source Central, Natural Gas
Exterior
Exterior Feature Covered Patio/Porch, Rain Gutters, Lighting
Garage Spaces 4.0
Fence Wood
Utilities Available Cable Available, City Sewer, City Water, Community Mailbox, Curbs, Sidewalk
Roof Type Composition
Total Parking Spaces 4
Garage Yes
Building
Lot Description Cul-De-Sac, Few Trees, Interior Lot, Landscaped, Lrg. Backyard Grass, Sprinkler System, Subdivision
Story Two
Foundation Slab
Level or Stories Two
Structure Type Brick
Schools
Elementary Schools Camey
Middle Schools Lakeview
High Schools The Colony
School District Lewisville Isd
Others
Ownership Jeffrey and Donna rupley
Acceptable Financing Cash, Conventional, VA Loan
Listing Terms Cash, Conventional, VA Loan
Virtual Tour https://mls.view.realhomepix.com/1306-Andrew-Ct/idx

GET MORE INFORMATION





