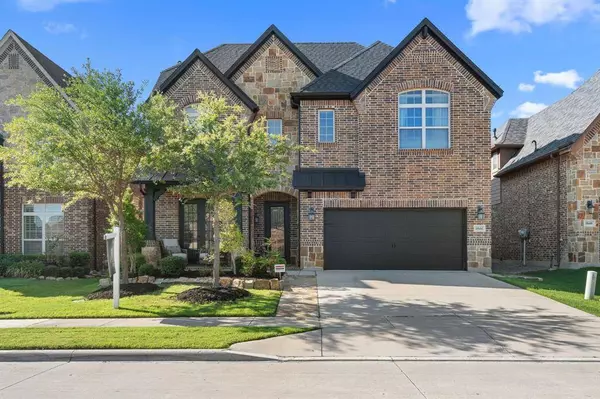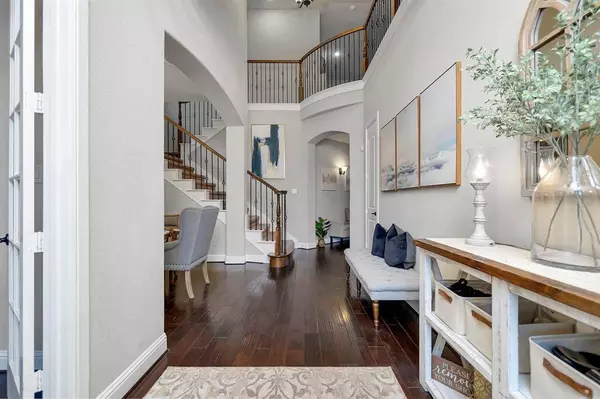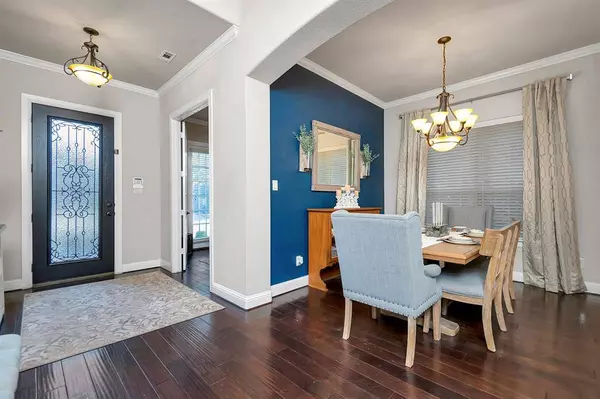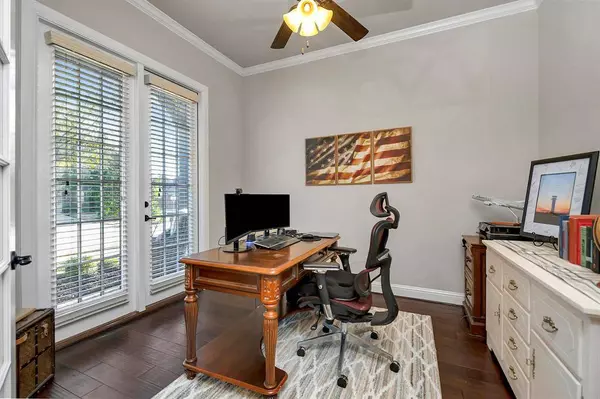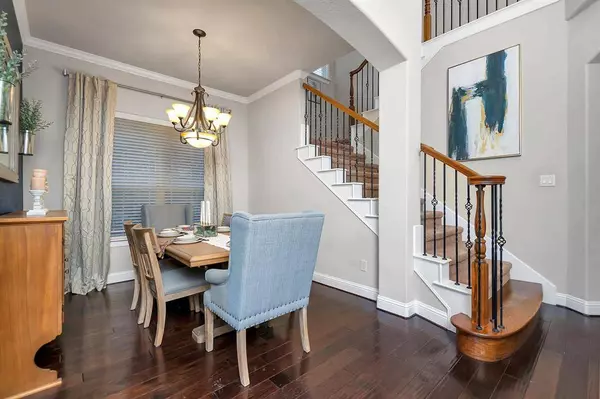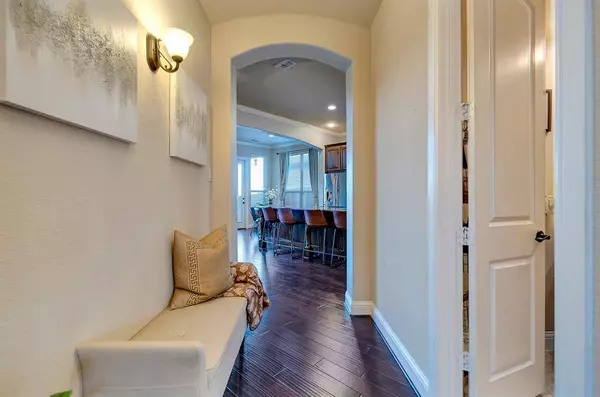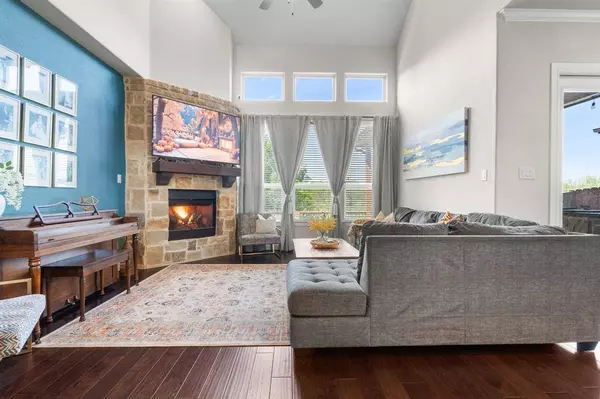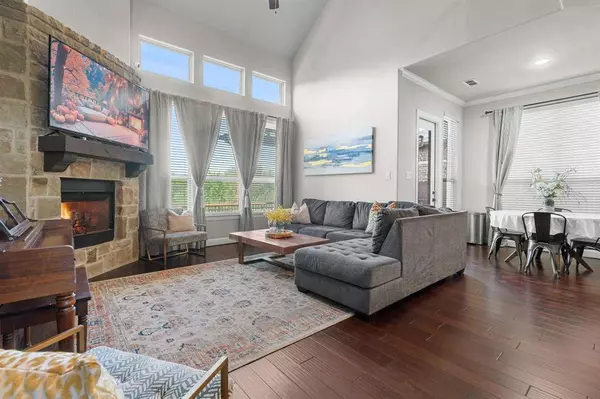
GALLERY
PROPERTY DETAIL
Key Details
Property Type Single Family Home
Sub Type Single Family Residence
Listing Status Active KO
Purchase Type For Sale
Square Footage 3, 714 sqft
Price per Sqft $187
Subdivision Highlands Glen
MLS Listing ID 21073444
Style Traditional
Bedrooms 4
Full Baths 3
Half Baths 2
HOA Fees $1, 200/ann
HOA Y/N Mandatory
Year Built 2014
Annual Tax Amount $10,161
Lot Size 5,009 Sqft
Acres 0.115
Property Sub-Type Single Family Residence
Location
State TX
County Denton
Direction From Highway 114 W take the Trophy Lake Drive exit. Follow the roundabout to go left on Trophy Club Drive. Take a left on to Bobcat Blvd. After passing the high school on your right the Highlands Glen Community will be on your right. Gate access code included in showing instructions.
Rooms
Dining Room 2
Building
Story Two
Foundation Slab
Level or Stories Two
Structure Type Brick
Interior
Interior Features Built-in Features, Built-in Wine Cooler, Cable TV Available, Decorative Lighting, Eat-in Kitchen, High Speed Internet Available, Kitchen Island, Loft, Open Floorplan, Pantry, Smart Home System, Walk-In Closet(s), Second Primary Bedroom
Heating Central
Cooling Central Air
Flooring Carpet, Ceramic Tile, Wood
Fireplaces Number 1
Fireplaces Type Gas, Gas Logs, Living Room
Equipment Home Theater
Appliance Dishwasher, Gas Cooktop, Microwave
Heat Source Central
Exterior
Garage Spaces 2.0
Fence Back Yard, Gate, Metal, Wood
Utilities Available All Weather Road, Cable Available, City Sewer, City Water
Roof Type Composition
Total Parking Spaces 2
Garage Yes
Schools
Elementary Schools Beck
Middle Schools Medlin
High Schools Byron Nelson
School District Northwest Isd
Others
Senior Community 1
Ownership See tax
Acceptable Financing Assumable, Cash, Conventional, FHA, VA Assumable, VA Loan
Listing Terms Assumable, Cash, Conventional, FHA, VA Assumable, VA Loan
Virtual Tour https://www.propertypanorama.com/instaview/ntreis/21073444
SIMILAR HOMES FOR SALE
Check for similar Single Family Homes at price around $695,000 in Roanoke,TX

Active Option Contract
$349,999
15646 Gatehouse Drive, Fort Worth, TX 76262
Listed by Kimberly Sawyer of Ziglar Realty3 Beds 2 Baths 2,169 SqFt
Active
$385,000
15428 Adlong Drive, Fort Worth, TX 76262
Listed by Rita Seeholzer of RE/MAX Trinity3 Beds 2 Baths 1,983 SqFt
Active Contingent
$729,000
1776 Halifax Street, Roanoke, TX 76262
Listed by Lucina Cervantes of Great Western Realty4 Beds 4 Baths 3,532 SqFt
CONTACT


